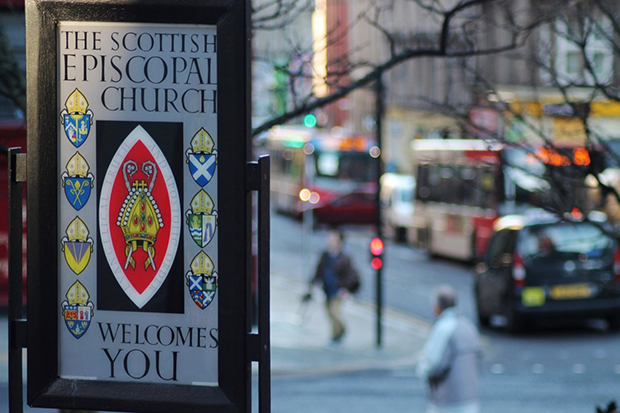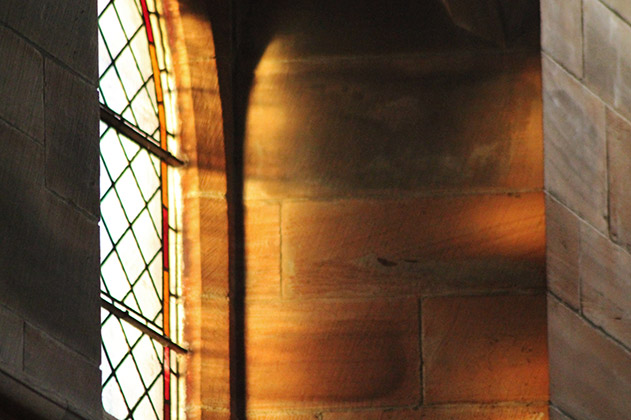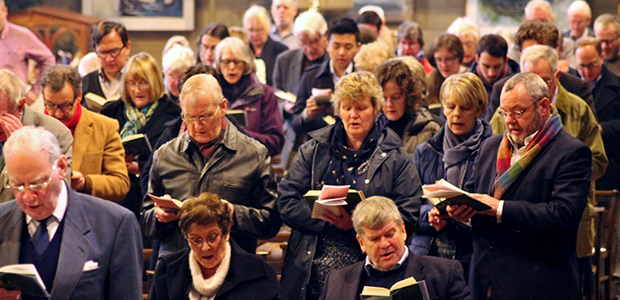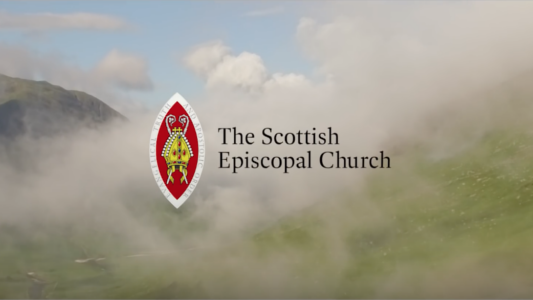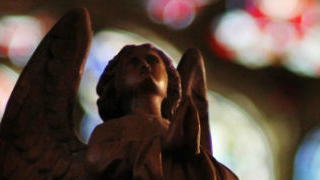Introduction
The Equality Act 2010 aims to achieve equal opportunities for all in wider society besides work and to protect people from discrimination. It replaces the Sex Discrimination Act 1975; Race Relations Act 1976 and Disability Discrimination Act 1995, simplifying them with a single Act that is easier to understand and gives stronger protection.
This Guideline is concerned both with ways for disabled persons to participate fully in church life and possible building adjustments to achieve that aim.
The new Act defines disability, imposes specific duties and sets out more clearly the ways in which racial, religious, age or disability discrimination are unlawful treatment. It also allows Positive Actions to help someone who has a protected characteristic through work, training or providing goods or services.[1], [2] The Scottish Government has also placed specific duties on the public authorities so that they give better performance (“Scottish Specific Duties”).
What does this mean for SEC churches and Vestries? The ‘service providers’ responsible for the duties of the Act are the Vestries managing the church and other buildings and providing for worship and other activities in the church, hall or elsewhere.
Compliance with the Act in the Management, Use and Alteration of Buildings
This Guideline should be read in conjunction with the SEC Guideline “How to Make Your Church Accessible and Inclusive” (2013). This concerns “our attitudes towards each other ….. being proactive in anticipating the needs of others ….. “.[3] It provides examples of support for people with additional needs in order to make our church services and other events welcoming. It also provides some guidance on what the Equality Act requires in the relation to buildings so as not to discriminate against anyone.
The Church of England Website summarises the Equality Act as applying “to all church premises including clergy housing. Churches now have to take reasonable steps to change practice, policy, or procedure which makes it impossible or unreasonably difficult for a disabled person to make use of its services. ……. It is important that all people are included in the provision of the service. ….. .”[4] These are developed in the “Guidance Note: Accessibility and Disabled People, May 2013″[5].
The Requirements of the Act for the Management of Premises
The Equality Act 2010 imposes a duty on people who own or manage premises (service providers) “to make reasonable adjustments ….. to avoid placing a disabled person at a substantial disadvantage in comparison with someone who is not disabled” because of the following existing:-
- provision, criterion or practice;
- a physical feature;
- need for auxiliary aid(s).
The Act is concerned with making activities accessible to everyone. Use of premises by a disabled person must be anticipated and not left until the situation arises. It covers all forms of disability, not only reduced mobility, including hearing impairment, visual impairment, reduced manual dexterity and learning disability.
Where 1 or 3 above is connected with providing information, the reasonable steps include provision of the information in an accessible format (hence the use of this clear font and size, rather than a more traditional font.)
All SEC Vestries responsible for the day to day management and upkeep of a church building and any other premises (hall, rectory) therefore have the duty under the Act. The Act stipulates that failure to carry out the duty to make reasonable adjustments discriminates against a disabled person.
Management of Buildings
Vestries, as service providers, must consider which physical features of a building inhibit its use by disabled people and should make reasonable adjustments to alter or remove the feature, provide a way of avoiding it or provide a reasonable alternative method of making the service available. For churches this could include considering the following:-
- churchyards and paths,
- access to the church,
- parts of the interior,
- WCs,
- notice boards, etc.
- auxiliary aids (induction loops for hearing-aid users, handrails etc)
Provision for guide and assistance dogs will need to be included. The considerations should extend to other aspects of presentation such as large-print service sheets, liturgies and hymn books, Braille versions, audio copies of notice sheets, as outlined in the SEC guidelines “How to Make Your Church Accessible and Inclusive”3
Appraising the Need for Changes
It can be difficult for those who enjoy full mobility to appreciate the small setbacks of being forced to give up one’s initiative and, for example, have to be lifted bodily up steps. Each congregation needs to think the matter through in its own context, listen to those who experience difficulties with the building and bring their imagination into play, to see things better from others’ points of view and find out what is really needed.
Begin by undertaking an access appraisal to assess the different factors:
- Service-provision: What do we provide; how and where do we provide them?
- Accessibility: What are the barriers to people wishing to use our services?
- Significance: How is the church (along with its fittings and furnishings) significant?
- Experience: What do disabled people in the congregation or community feel would best respond to their needs?
An Access Audit Checklist is available on the SEC website.[6] This provides one means of assessing the existing ease of access to any size of church building. Assessment jointly with a safety check will ensure that the requirements of each can be dealt with together.
Having considered and balanced these factors, a list of priorities for action can be compiled as an Access Plan.
Outside the Building
Good accessibility can be provided by enabling someone to be brought or picked up by vehicle as near to the main door as practicable and with designated accessible parking space(s) nearby. The local Council may have to be asked to help with this. An even surface, treated in icy conditions, and steps free access would then help disabled persons get between these and the main door.
Ramps leading to entrance doors should be as inviting in their placing and construction to people who are entering the church on foot so that everybody is integrated. Generous space should be provided so that users, whether making their way, or pausing to speak to others, do not feel that they are holding people up. Landing space at the top of a ramp enables people to recover from the effort, with room for others to get round without jostling. A stepped access, if possible, would provide an alternative for those who cannot use a ramp.
The appearance of a ramp needs to fit in with the church building and not appear to be an afterthought. The design and the materials both matter. Cost may well influence the construction and a solution that does not involve masonry. National Building Heritage organisations such as Historic Scotland[7] and The National Trust have devised timber and metal constructions for use in historic buildings and these solutions may be examined. Such solutions may be appropriate where there is alternative access at the rear or side of a building and these should be detailed in a way that does not attract attention. Timber or metal framed solutions may terminate at a solid platform at the entrance to the building so that all worshippers may use the same final approach to the church.
Inside the Building
Accessible space can be created by altering the seating and other features that inhibit use by disabled individuals to enable better integration and participation. Shortening, rather than removing pews allows those who accompany wheelchair users to sit in the same row. Doing this on both sides of the church maintains symmetry. One possible drawback is that people who cannot stand can feel hemmed in when everyone stands up. It may be possible to provide spaces with good visibility that would overcome this.
Seeing can help hearing; where the speaker stands contributes. A voice can be projected further when it is higher than the heads (and clothing) of the listeners. Audibility can be assisted by clear speaking with well-constructed sentences, and by well set-up amplification. Some people will need a loop system. Sign language may help some, as can simply providing pad and pencil at a tea stall.
Disabled persons may need to be able to move around the church and have communication aids available to enable equal participation – for reading a lesson, leading intercessions, taking the offering, receiving Communion, etc. A ramp may be necessary for access eg approaching the chancel in a circular movement out to the side instead of directly from the aisle, thus both preserving the chancel step and giving access on a suitable gradient.
Good lighting and specific marking help in highlighting hazards such as full height glazing, pillars, raised thresholds, mats and steps. Small items such light switches and plug sockets in easy reach should be included.
Notice boards, mounted at heights that provide for wheelchair users and children as well as people of various statures, with well spaced, clearly written and presented notices provide access to information.
Implementing and Maintaining Change
Application of the Act does not overrule other legislation or similar provision. Alterations to improve accessibility in a church will often require consent from your Diocesan Buildings Committee under Canon 35, as well as planning and building regulation warrant approvals. For listed churches, compliance with the SEC exemption scheme in operation under listed buildings legislation will also be required. Consultation with your Diocesan Committee and other advice will help in avoiding complaints and objections.
An architect’s help is worthwhile for advice on internal and external alterations; how to make them fit in with the existing building, their appearance and to ensure that correct specifications are used. Local Council Building Control Officers can also help with details. Building alterations and extensions also usually require permission (building warrant) from the Local Council before work starts and verification that the work has been completed properly.
Once implemented, the alterations and installations should be maintained, and, if required, regularly tested (eg hearing loop and associated equipment) and updated.
Buildings Committee
April 2015
Appendix
List of References and appropriate Publications, Websites and Addresses relating to Equality and Accessibility.
“Widening the Eye of the Needle” by John Penton, published by the Church Buildings Council and available from Church House Bookshop priced at £16.99 (31 Great Smith Street, London SW1P 3BN or Tel: 020 7799 4064) – http://www.chbookshop.co.uk 31 March 2015
Documents and leaflets, audits and training available from Through the Roof (PO Box 353, Epsom KT18 5WS or Tel: 01372 749955) – http://www.throughtheroof.org. A wide range of resources to support churches, groups and individuals in promoting the freedom and inclusion of disabled people. 31 March 2015
Open Church, Making Better Access, An information leaflet from the Committee on Church Art and Architecture of the Church of Scotland, April 2013 http://www.churchofscotland.org.uk/__data/assets/pdf_file/0017/25343/Open_Church.pdf Church of Scotland Website, 31 March 2015
Historic Scotland, Technical Advice Note TAN 7 – Access to the Built Heritage, Advice and information on improving access for visitors with disabilities to historic open to the public. £6-00 http://conservation.historic-scotland.gov.uk/publication-detail.htm?pubid=7807 31 March 2015
[1] Equality Act 2010: guidance – https://www.gov.uk/equality-act-2010-guidance Government Website, 31 March 2015
[2] Equality Act 2010: Obtaining Information – https://www.gov.uk/government/uploads/system/uploads/attachment_data/file/84999/guidance-prohibited-conduct.pdf Government Website, 31 March 2015
[3] How to Make Your Church Accessible and Inclusive; Guidelines from the Scottish Episcopal Church, August 2013 https://www.scotland.anglican.org/wp-content/uploads/2013/09/2013-Booklet-Accessible-and-Inclusive-Church.pdf SEC Website, 31 March 2015
[4] Accessibility, http://www.churchcare.co.uk/churches/guidance-advice/making-changes-to-your-building/detailed-advice/disabled-access ChurchCare 2012 Website, the Church of England’s national resource, 31 March 2015
[5] Guidance Note: Accessibility and Disabled People, May 2013 http://www.churchcare.co.uk/images/access_and_disabled_people.pdf ChurchCare Website, 31 March 2015
[6] SEC Access Audit Checklist, Proforma https://www.scotland.anglican.org/vestry-resources/buildings/access-audit-checklist/ SEC Website, 31 March 2015
[7] Managing Change in the Historic Environment, Accessibility, Historic Scotland 2009 http://www.historic-scotland.gov.uk/managing-change-consultation-accessibility.pdf Historic Scotland Website, 31 March 2015

