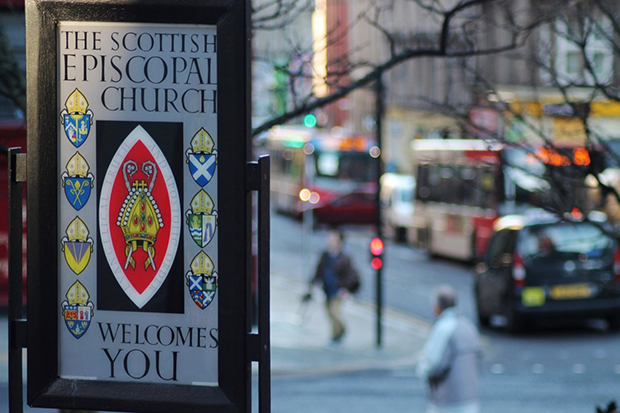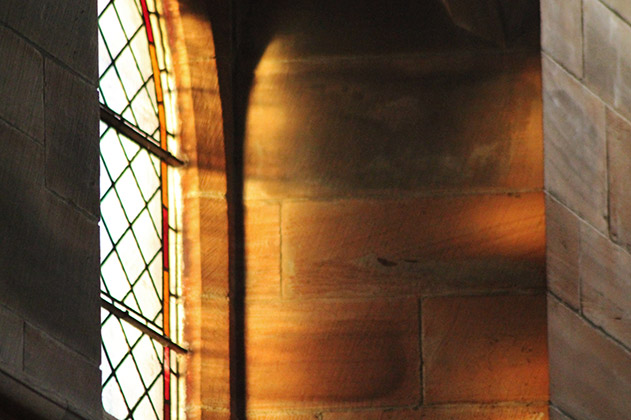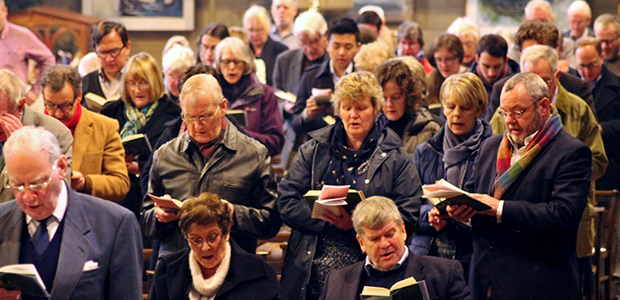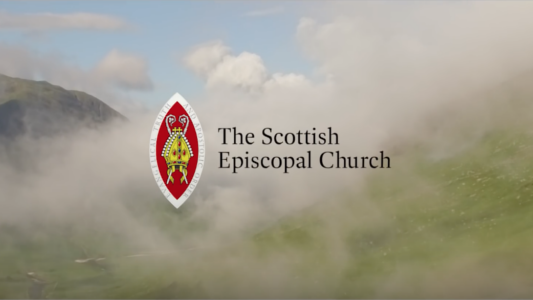Recently the term RAAC has been in the headlines due to a number of buildings having to be closed, or partially closed, due to the presence of RAAC. RAAC is a lightweight form of concrete that was used in roof, floor, wall and wall cladding construction in the UK from the mid-1950s through to about the mid-1980s. It has a bubbly appearance on the inside and unlike traditional concrete it does not contain aggregate and thus has a smooth appearance on the outside.
Most of our church buildings are considerably older than the 1950s so will not contain RAAC. However, there are a few churches and church halls which were constructed in the post-war period and could contain it within a flat roof or occasionally a pitch roofed construction. The Government has produced a useful guide to identifying it which can be found here.
If you still have the original drawings or specification of works for the church building look for the mention of RAAC or any of the following suppliers Siporex, Durox, Celcon, Hebel and Ytong.
If you find anything that potentially could be RAAC, especially in a flat roof or pitched roof structure, please contact your architect or surveyor.
Provincial Buildings Committee
November 2023







